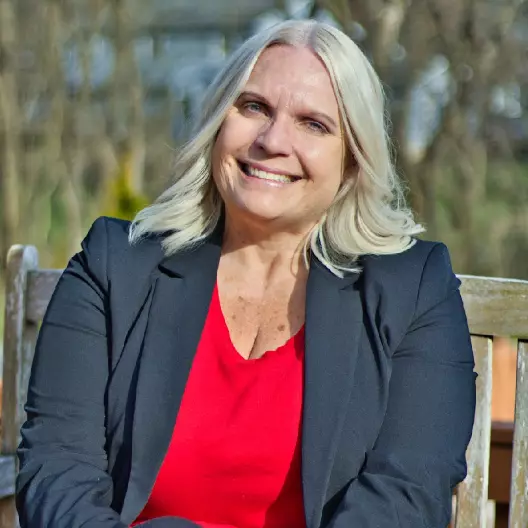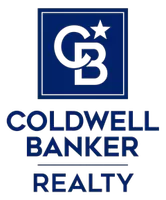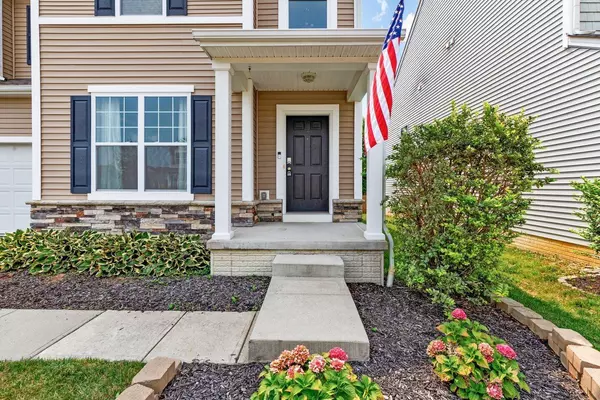$415,000
$419,900
1.2%For more information regarding the value of a property, please contact us for a free consultation.
8679 Crooked Maple Drive Blacklick, OH 43004
4 Beds
2.5 Baths
2,168 SqFt
Key Details
Sold Price $415,000
Property Type Single Family Home
Sub Type Single Family Freestanding
Listing Status Sold
Purchase Type For Sale
Square Footage 2,168 sqft
Price per Sqft $191
Subdivision Cedar Run
MLS Listing ID 224032128
Sold Date 10/09/24
Style 2 Story
Bedrooms 4
Full Baths 2
HOA Fees $16
HOA Y/N Yes
Originating Board Columbus and Central Ohio Regional MLS
Year Built 2015
Annual Tax Amount $6,199
Lot Size 7,405 Sqft
Lot Dimensions 0.17
Property Description
This meticulously maintained residence offers 2168 sq ft of elegant living space. Enjoy an open floor plan, a gourmet kitchen, and a large island. The family room includes a cozy fireplace. Retreat to the spacious master suite, walk-in closet, and luxurious ensuite bathroom. Additional bedrooms are generously sized and share a well-appointed bathroom. The home also features a two-car garage, ample storage space, and a basement with 9-foot ceilings. Outside, enjoy a private backyard with no neighbors behind, perfect for outdoor dining and entertaining on the patio. This home is close to schools, shopping, and major highways. Don't miss out on this charming home.
Location
State OH
County Franklin
Community Cedar Run
Area 0.17
Direction Off Kennedy Road, GPS
Rooms
Basement Full
Dining Room Yes
Interior
Interior Features Dishwasher, Electric Dryer Hookup, Electric Range, Electric Water Heater, Microwave, Refrigerator
Heating Forced Air
Cooling Central
Fireplaces Type One, Decorative
Equipment Yes
Fireplace Yes
Exterior
Exterior Feature Deck, Patio
Parking Features Attached Garage, Opener
Garage Spaces 2.0
Garage Description 2.0
Total Parking Spaces 2
Garage Yes
Building
Architectural Style 2 Story
Others
Tax ID 515-293719
Acceptable Financing VA, FHA, Conventional
Listing Terms VA, FHA, Conventional
Read Less
Want to know what your home might be worth? Contact us for a FREE valuation!

Our team is ready to help you sell your home for the highest possible price ASAP






